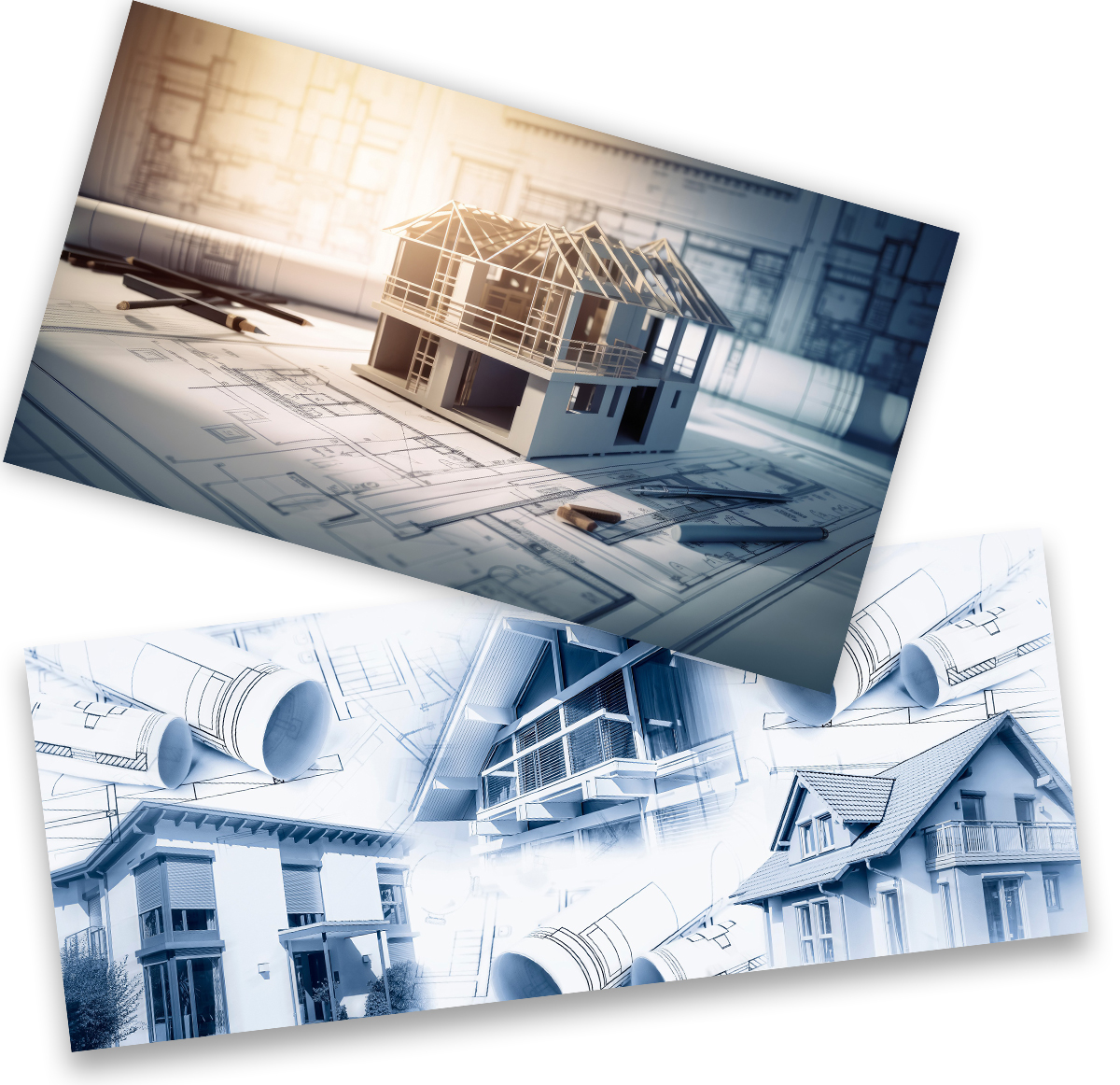Residential Drafting
Your Dream Starts Now!
We Make It Happen!
At 3D Orbit, we understand that every residential project begins with a vision. From concept to completion, we don’t cut corners when it comes to delivering superior results. Our team is dedicated to working side by side with homeowners, building designers, and architects to create concepts, plans, drawings, and elevations that bring housing and renovation projects to life.
We specify all the materials, procedures, dimensions, and other essential details needed for a successful project. Whether you’re building a new home or renovating an existing space, our experienced drafters and designers are here to turn your ideas into reality.
Our Residential Drafting Services Include:
- All plans required for (DA) Development Applications.
- All plans compliant with National Construction Code (NCC) regulations and legislation pertaining to Class 1 and 10 buildings.
- Floor Plans: Detailed layouts that optimally utilise space and reflect your design preferences.
- Site Plans: Comprehensive designs that consider the property’s layout, zoning, and environmental factors.
- Elevations: Architectural drawings showcasing the exterior design and aesthetic of your home.
- Section Views: Cross-sectional drawings that provide insight into the structure and layout of your project
- Shadow Diagrams: Illustrations that demonstrate how sunlight impacts your property throughout the day.
- And More: Tailored solutions to meet the specific needs of your residential project.

Designs For:
- New Homes: Custom designs that align with your vision and lifestyle.
- Home Extensions/Renovations: Expert drafting services for enhancements and upgrades to your existing property.
- Granny Flats: Efficient and practical designs for additional living spaces that maximise your property’s potential.
- Garages: Comprehensive plans to create functional and aesthetically pleasing garage spaces.
- Other Projects: Whatever your residential needs, we're here to help!
Our goal is to draft design and meet your expectations, quality and standards.
To meet code compliant plans that you need to obtain building permits, minimise downtime saving you time and money.
Ready to bring your vision to life?
Let's discuss your ideas, requirements and how we can work together to create a successful plan that meets your needs. Fill out our contact form, give us a call or send us an email, lets turn your dreams into reality!
Contact us